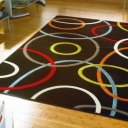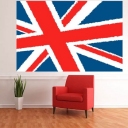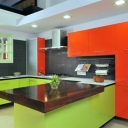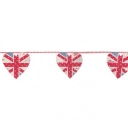 A hair salon space in Warsaw, Poland, is designed by Polish studio moomoo architects, to act as a Salon as well as an exhibition space for young designer's garments hand picked by a famous Polish designer. A retail space has been added to the interiors of the Salon making it quite interesting and multi-functional. Mirrored columns, slanted walls and a clothes shop have been added to make both the businesses work simultaneously in the given space.
A hair salon space in Warsaw, Poland, is designed by Polish studio moomoo architects, to act as a Salon as well as an exhibition space for young designer's garments hand picked by a famous Polish designer. A retail space has been added to the interiors of the Salon making it quite interesting and multi-functional. Mirrored columns, slanted walls and a clothes shop have been added to make both the businesses work simultaneously in the given space.There are sections in the slanted walls for workspaces with attached sinks and shelves for displaying hair products. Rails are suspended from the ceiling to hang clothes and a changing room is created concealed behind a mauve curtain. This leads to effective utilization of space as well as adding a splash of color to the otherwise subtle surroundings.
The curtain also acts as a separator between the salon and the retail space. The mirror columns can be used by both, the salon clients and the stylists and have storage space within. The mirrors add spatial vigor and multiple reflections exhibiting a playful ambience and artistic aura. The waiting area is designed near the entrance and the window openings. An optimum utilization of space in the most creative way possible!

























