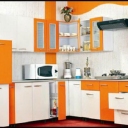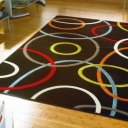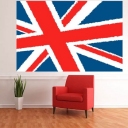 An abandoned tech lab in Stanford Research Park was the new site chosen by Facebook to combine ten separate office locations in Palo Alto into one - creating space for over 700 employees. A two story structure with an area of 1,50,000 square foot was available to the designers o+a to facilitate perfect communication within departments without compromising on their individuality.
An abandoned tech lab in Stanford Research Park was the new site chosen by Facebook to combine ten separate office locations in Palo Alto into one - creating space for over 700 employees. A two story structure with an area of 1,50,000 square foot was available to the designers o+a to facilitate perfect communication within departments without compromising on their individuality.The designers opted for an inventive approach of involving Facebook into the designing process of the building. Three Facebook advisory committees were in constant touch with the design company and the staff would vote for each design decision that would directly affect them. The results were superb. They succeeded in creating office surroundings which resembled the feel of a Facebook page. As you would change and customize your facebook page, write on your wall, add artworks, so can the employees of Facebook change their furniture location, write on the office walls and add artworks as they wish too. Is this not an amazing concept? The office space is designed to connect departments as easily as you can navigate the pages on facebook.
The departments have maintained their individuality in terms of colours and spacing but overarching finishes and graphics run throughout the building giving it an integrated look. What a wonderful and creative idea for the office of an organization which changed the face of social networking for the world.






















